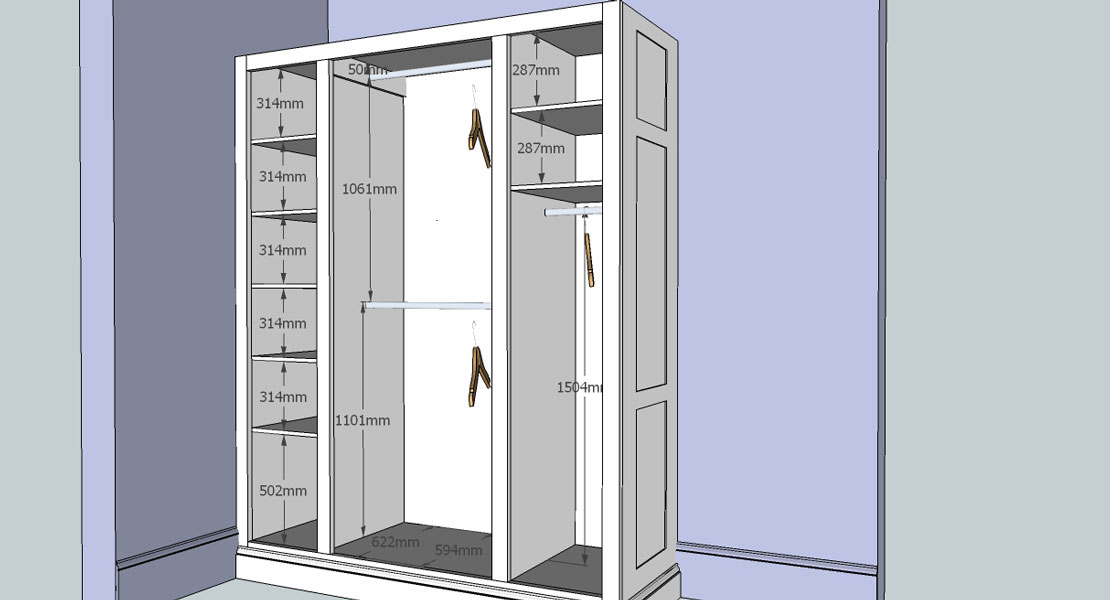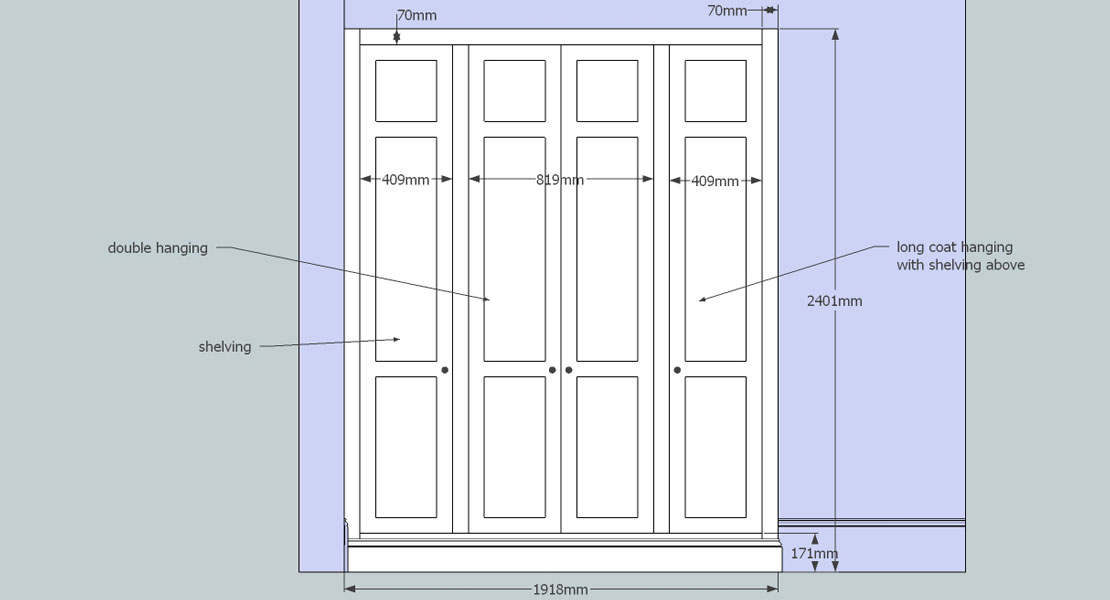From design drawing to reality
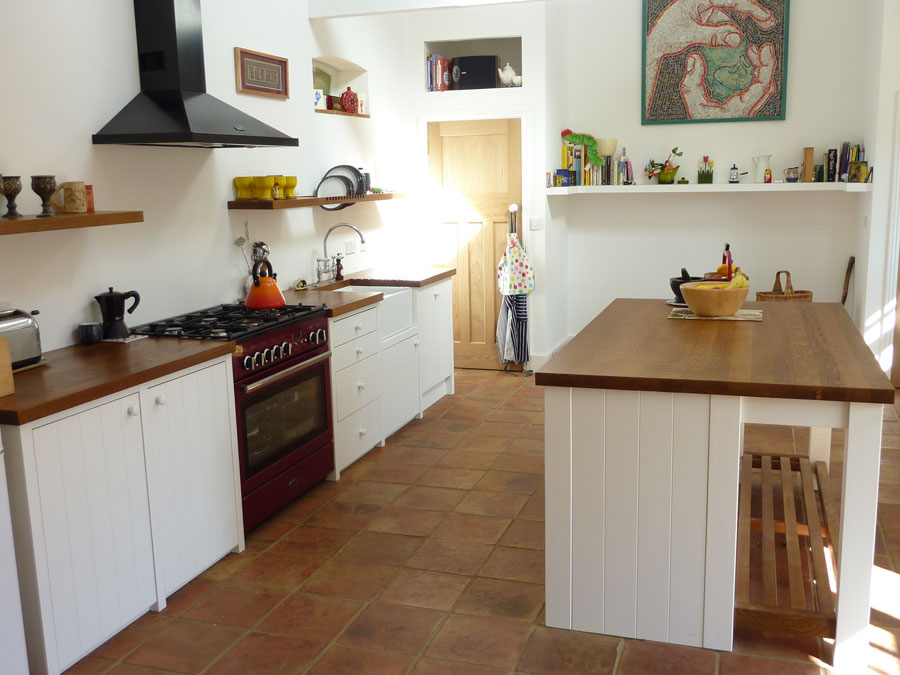
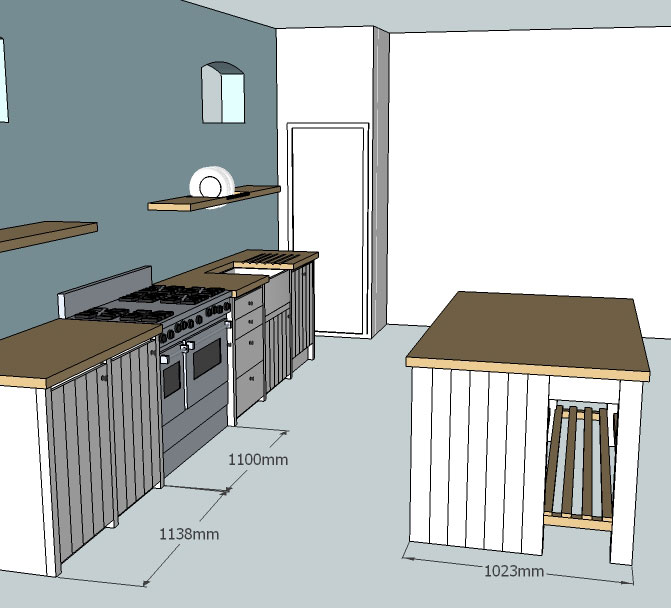
On most commissions we produce full design drawings to give you an idea of what the project will look like.
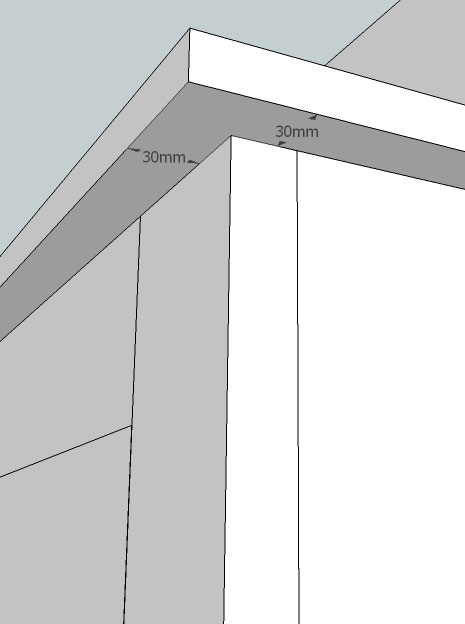
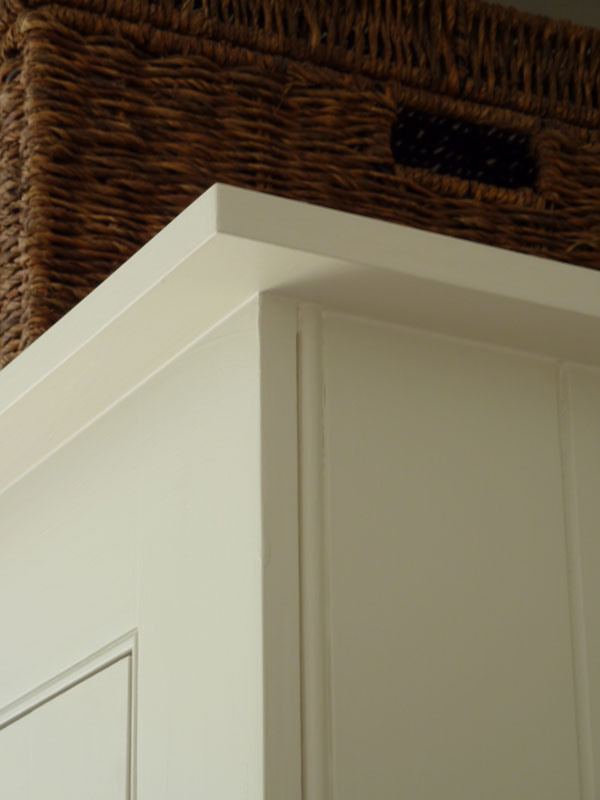
CAD software allows any angle to be shown and really helps to visualize the design details and how the project will feel in the space.
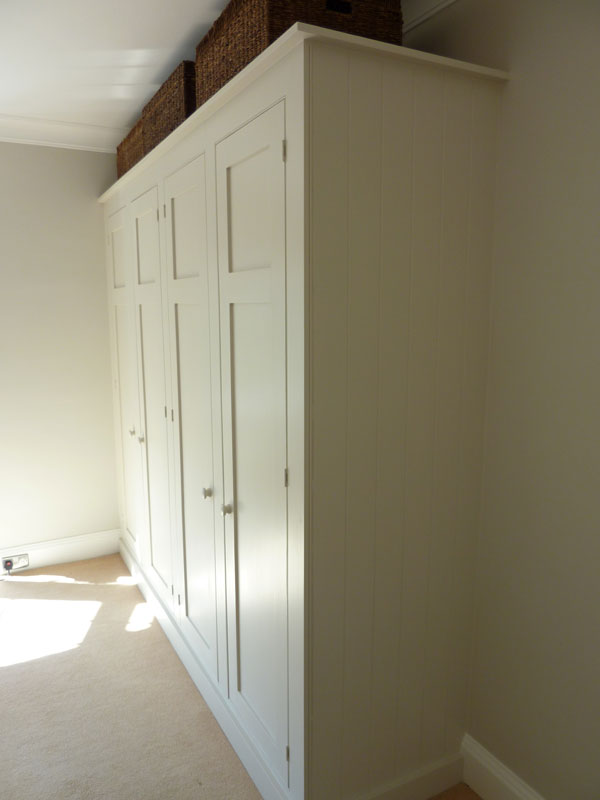
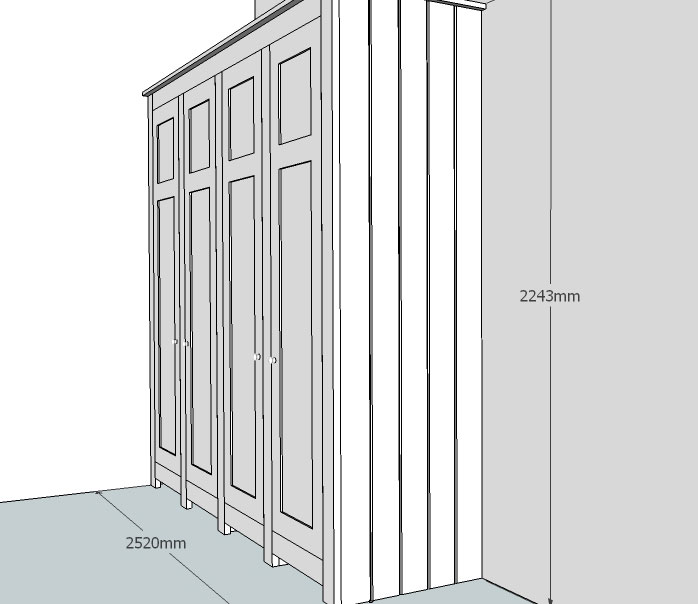
The following two drawings show detail for the client and the electrician for a set of floating shelves with recessed downlights.
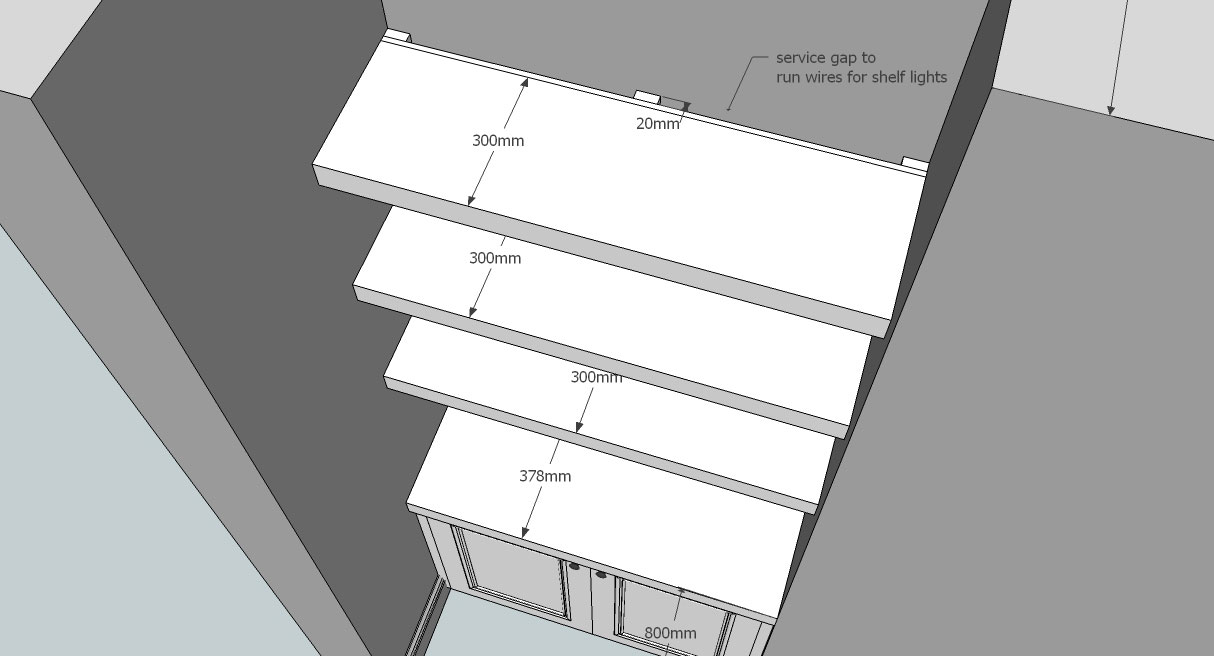
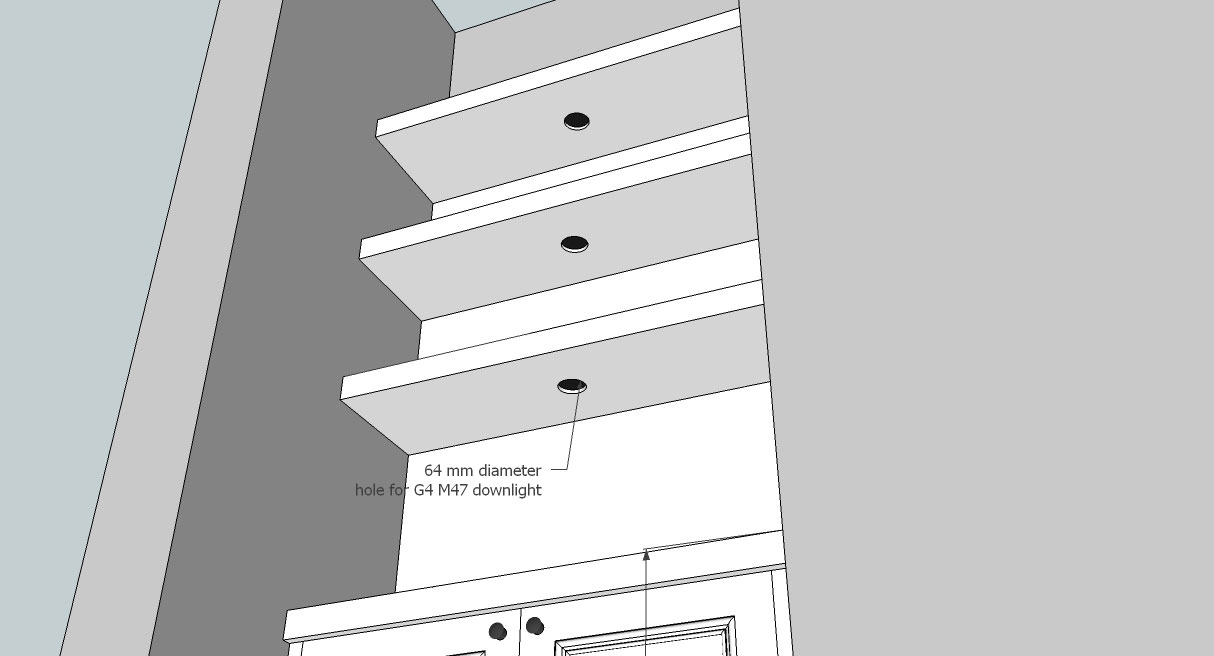
The next three drawings are for a set of simple alcove cupboards showing dimensions for the client to approve before construction begins.
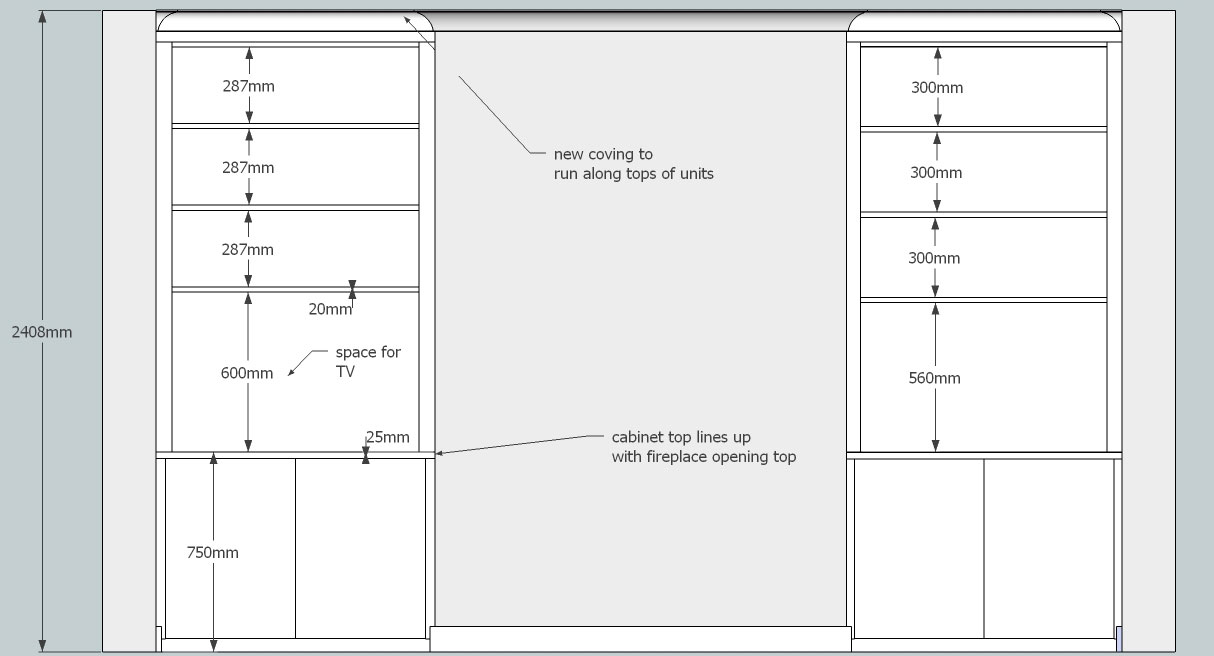
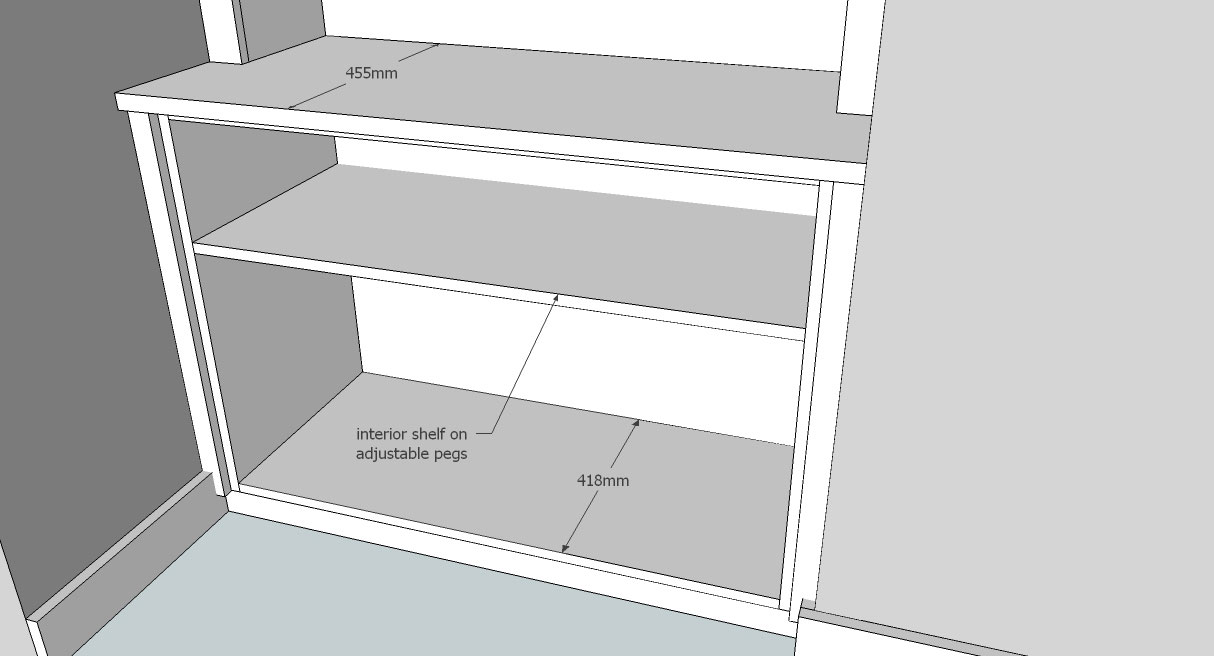
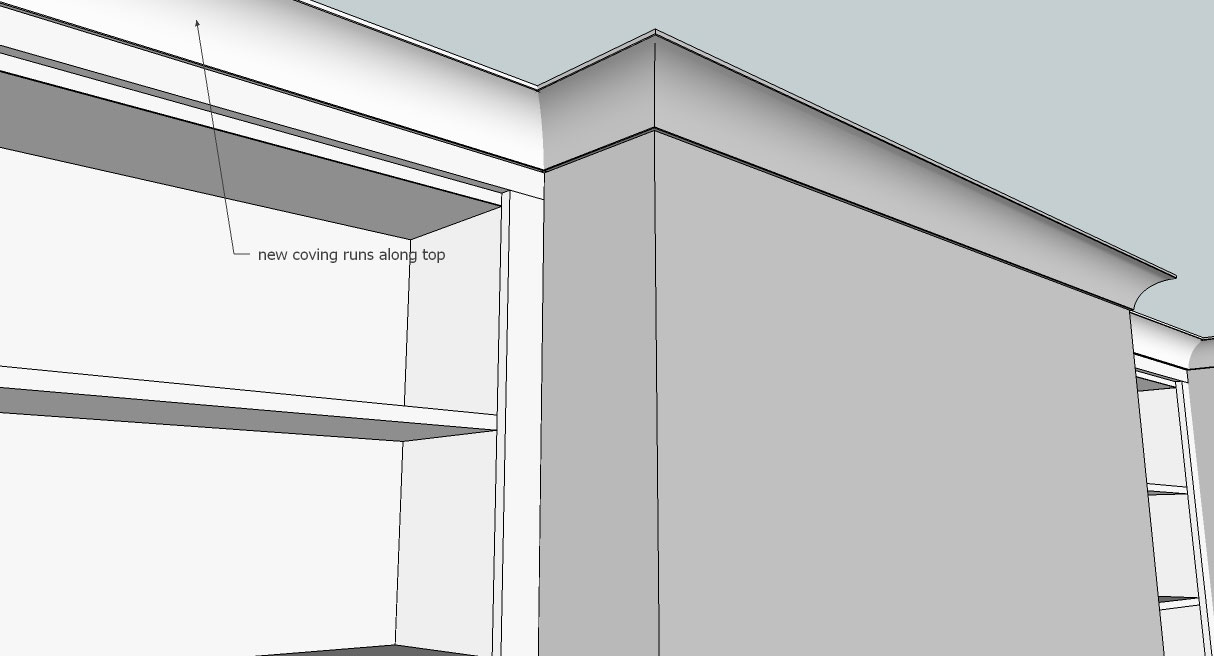
Dimensions for shelf spacings and hanging rail space are detailed on the project below. The client was able to check dimensions and make changes.

